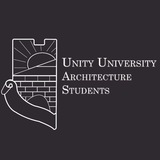Center for Science Development 🧪🌄
Designed by Pikasch Architecture Studio, the Center for Science Development is a beacon of innovation and sustainability.
Spanning three public levels, it features permanent exhibitions linked to a welcoming lobby, temporary displays in the basement, and a first-floor Science Club and restaurant with direct access to an open-air science park seamlessly integrated into the surrounding hills.
Visitors can climb two rock formations to reach exhibition platforms and stunning viewpoints. The structure boasts a stone-mimicking GFRC shell, green roofs, and glass, supported by a robust truss skeleton for spatial grandeur.
Powered by wind turbines for electricity and geothermal heat pumps using water and soil for heating/cooling, it embraces eco-friendly energy. A true fusion of science, nature, and architecture!
@unityarch
Designed by Pikasch Architecture Studio, the Center for Science Development is a beacon of innovation and sustainability.
Spanning three public levels, it features permanent exhibitions linked to a welcoming lobby, temporary displays in the basement, and a first-floor Science Club and restaurant with direct access to an open-air science park seamlessly integrated into the surrounding hills.
Visitors can climb two rock formations to reach exhibition platforms and stunning viewpoints. The structure boasts a stone-mimicking GFRC shell, green roofs, and glass, supported by a robust truss skeleton for spatial grandeur.
Powered by wind turbines for electricity and geothermal heat pumps using water and soil for heating/cooling, it embraces eco-friendly energy. A true fusion of science, nature, and architecture!
@unityarch
❤9
tgoop.com/unityarch/5928
Create:
Last Update:
Last Update:
Center for Science Development 🧪🌄
Designed by Pikasch Architecture Studio, the Center for Science Development is a beacon of innovation and sustainability.
Spanning three public levels, it features permanent exhibitions linked to a welcoming lobby, temporary displays in the basement, and a first-floor Science Club and restaurant with direct access to an open-air science park seamlessly integrated into the surrounding hills.
Visitors can climb two rock formations to reach exhibition platforms and stunning viewpoints. The structure boasts a stone-mimicking GFRC shell, green roofs, and glass, supported by a robust truss skeleton for spatial grandeur.
Powered by wind turbines for electricity and geothermal heat pumps using water and soil for heating/cooling, it embraces eco-friendly energy. A true fusion of science, nature, and architecture!
@unityarch
Designed by Pikasch Architecture Studio, the Center for Science Development is a beacon of innovation and sustainability.
Spanning three public levels, it features permanent exhibitions linked to a welcoming lobby, temporary displays in the basement, and a first-floor Science Club and restaurant with direct access to an open-air science park seamlessly integrated into the surrounding hills.
Visitors can climb two rock formations to reach exhibition platforms and stunning viewpoints. The structure boasts a stone-mimicking GFRC shell, green roofs, and glass, supported by a robust truss skeleton for spatial grandeur.
Powered by wind turbines for electricity and geothermal heat pumps using water and soil for heating/cooling, it embraces eco-friendly energy. A true fusion of science, nature, and architecture!
@unityarch
BY UUAS - Architecture
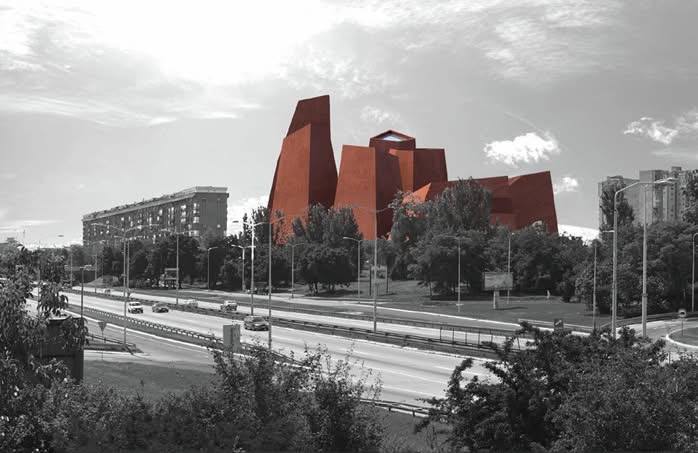
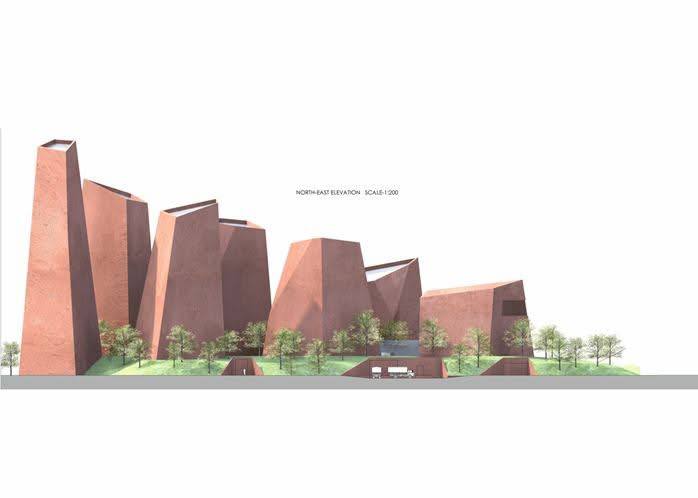
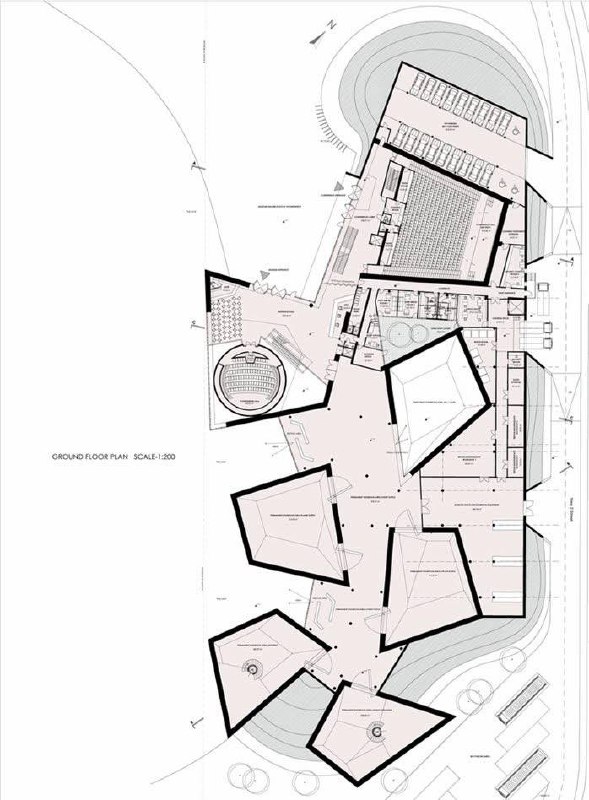
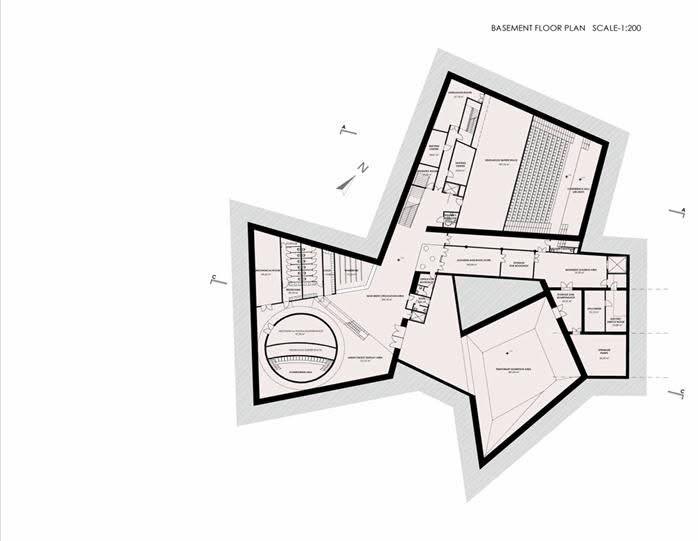
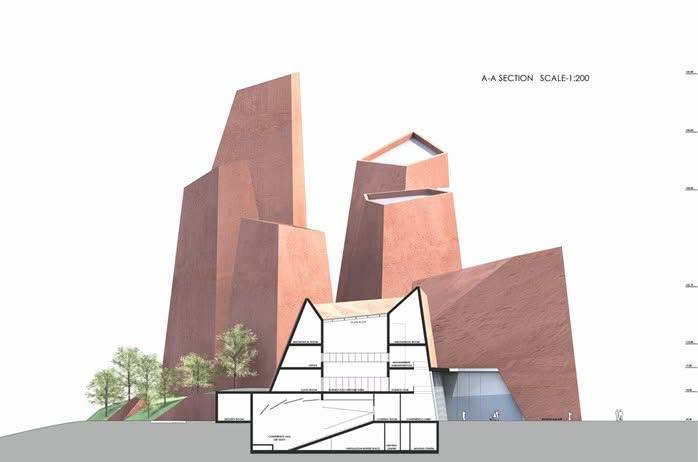
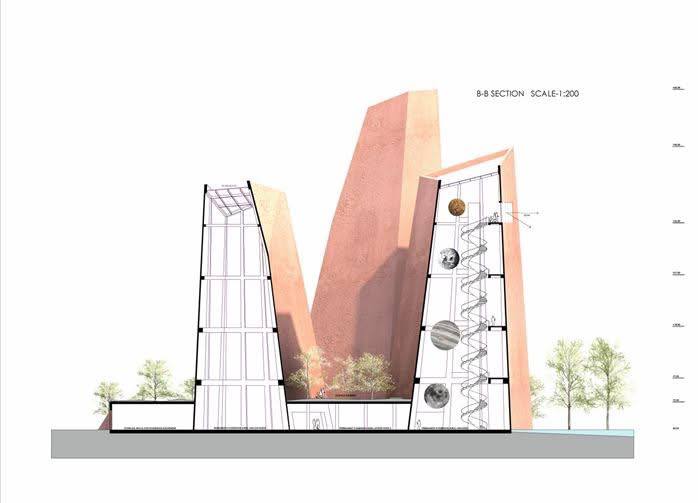
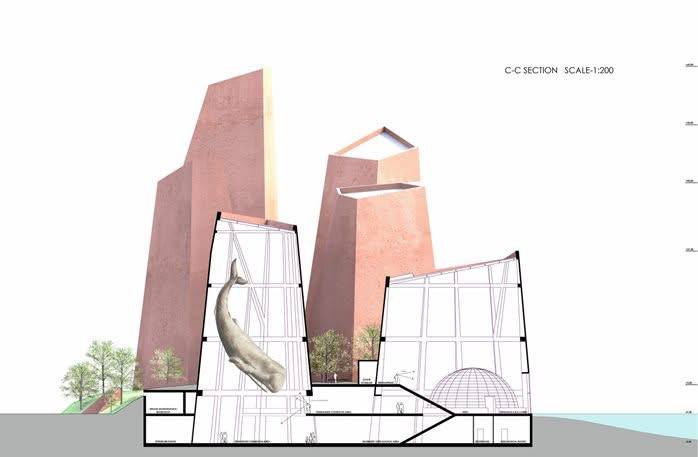
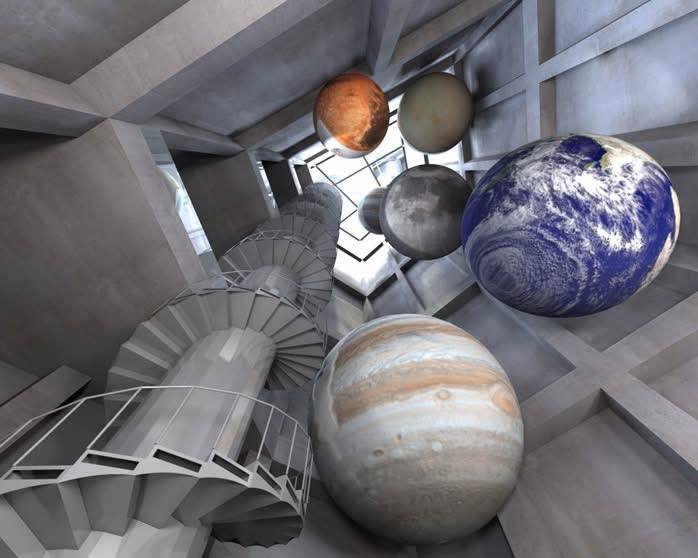
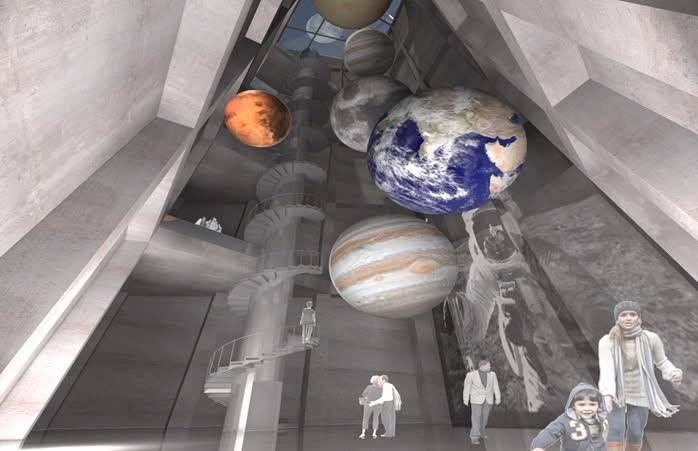
Share with your friend now:
tgoop.com/unityarch/5928
